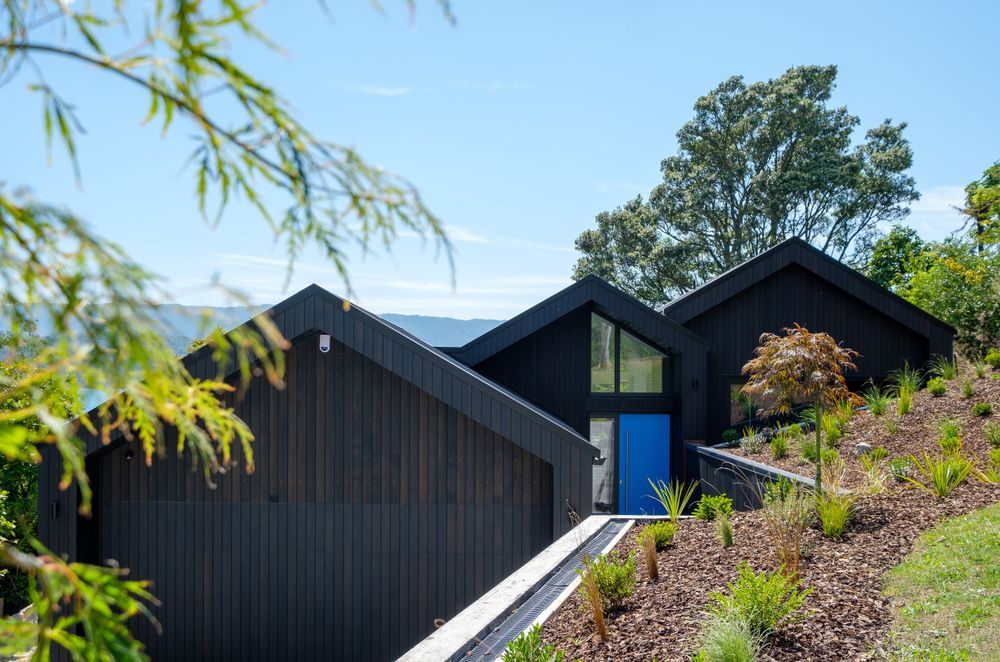Building a passive house requires a unique approach to design and construction. It’s a process that focuses on energy efficiency, comfort, and minimizing the home’s ecological footprint. This guide will walk you through the steps involved in creating a passive house design workflow.
Before we dive into the details, it’s worth noting that there are many misconceptions about passive building. To clear up any confusion, you might want to check out this article on passive building myths and facts.
Understanding the Principles of Passive House Design
The first step in the workflow is understanding the principles of passive house design. These principles include superinsulation, airtight construction, high-performance windows, and balanced heat and moisture recovery ventilation.
Creating the Design Plan
Once you understand the principles, the next step is to create a detailed design plan. This plan should include the house’s layout, orientation, and construction materials. It’s also crucial to consider the local climate and how it will impact the home’s energy efficiency.
Implementing the Design
The final step in the workflow is implementing the design. This involves constructing the house according to the design plan, ensuring that all passive house standards are met. It’s essential to work with experienced professionals who understand passive house construction.
For more information on efficient building design strategies, you can visit this resource.
Conclusion
Creating a passive house design workflow is a complex process, but the rewards are worth it. By following these steps, you can create a home that is comfortable, energy-efficient, and sustainable. If you’re ready to take the next step, consider adding a solar cam installation or mapping your energy workflow.





