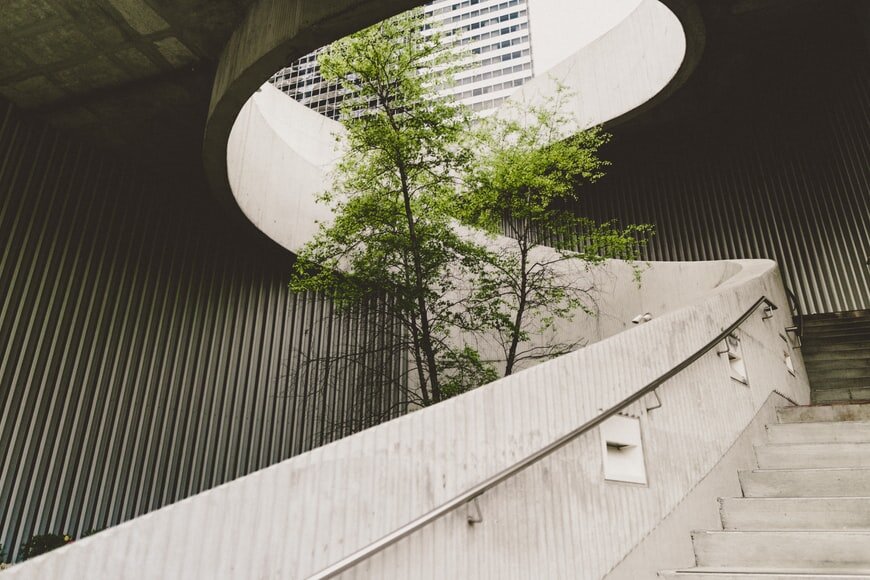As the world shifts toward sustainability, homeowners and real estate developers are increasingly interested in passive house design strategies. These strategies, which are crucial for creating energy-efficient homes, not only help in maintaining comfort but also significantly reduce energy consumption.
By incorporating passive house design strategies, homes can achieve optimal energy efficiency, maintaining comfortable temperatures with minimal energy input. This approach aligns with the growing trend towards sustainable living, which you can learn more about in this EPA resource on green building.

What is Passive House Design?
Passive house design focuses on maximizing the gains from solar energy and reducing heat loss through insulation and airtightness. Originating in Germany, this standard is gaining popularity worldwide for its promise of lower energy bills and improved living conditions.
Core Principles
The core principles of passive house design strategies include high-quality insulation, airtight construction, optimized window placement, heat recovery ventilation, and balancing heat gains and losses.
Insulation and Water Management
Quality insulation is critical. It enhances thermal performance, and combined with effective water management systems, prevents moisture-related issues.
Benefits of Implementing Passive House Design
Adopting passive house design offers numerous advantages like energy savings of up to 90% compared to conventional buildings, reducing one’s carbon footprint, and enhancing indoor air quality.
Integrating these strategies in residential projects aligns with LEED certification strategies, further promoting environmental responsibility.
Challenges in Passive House Construction
Despite its benefits, passive house construction faces challenges like higher initial costs and the need for detailed planning. Developers might consider these as part of green construction best practices.
Costs and Skills Required
While the upfront investment can be substantial, the long-term savings and benefits often outweigh these initial costs. Skilled labor is also vital to properly implement the design principles.
Steps in Achieving Passive House Standards
Achieving the passive house standard involves precise planning, incorporating efficient thermal insulation, and using energy-efficient windows.
Design and Planning
In-depth planning ensures that the home will benefit maximally from passive solar design and ventilation. Understanding common mistakes in certification can further enhance this process.
Sustainable Impact of Passive Houses
Passive houses are a part of the broader move towards sustainability, contributing to reduced energy use and carbon emissions.
Exploring more about their role in sustainability can be seen in the rise of sustainable building practices.
Maintaining Passive House Efficiency
Maintenance practices are essential to continue enjoying the benefits of a passive house. Regular checks can ensure systems work at peak performance.
Periodic Checks
Regular maintenance checks are crucial. They help in managing the efficiency of systems like heat recovery ventilation.

FAQs About Passive House Design
What defines a passive house?
A passive house is a building standard that aims for energy efficiency, while ensuring comfort and quality.
Is it worth the cost?
Though initially expensive, the long-term energy savings and environmental benefits make it a worthy investment.
Can existing homes be retrofitted?
Yes, existing homes can often be retrofitted to meet passive house standards, though the process can be complex.
This article contains affiliate links. We may earn a commission at no extra cost to you.




