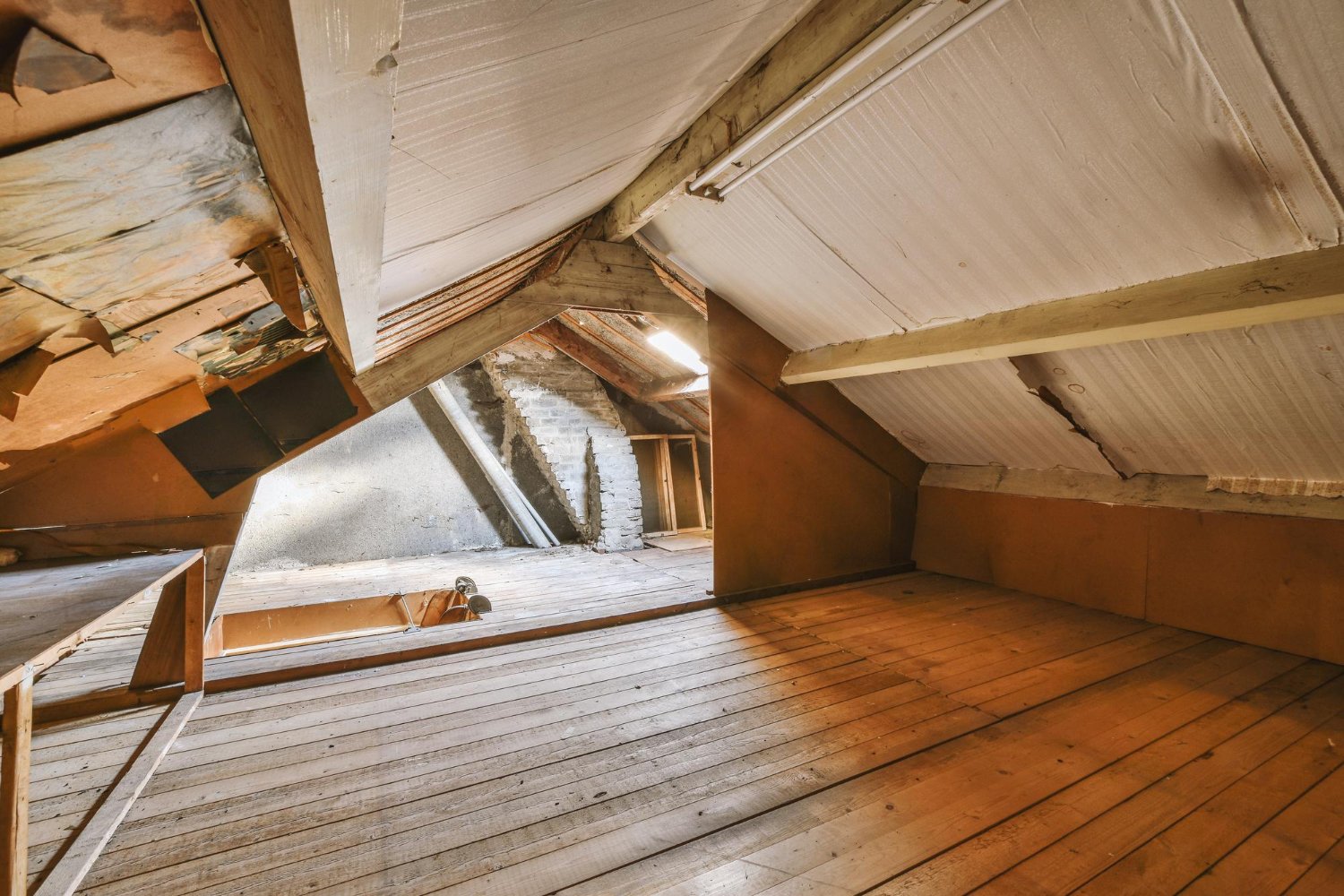In the quest for energy efficiency and sustainability, many homeowners and developers are turning their attention to passive house design. This design approach not only contributes to environmental sustainability but also offers substantial cost savings on energy bills.
But how can one effectively implement a passive house design? The journey involves careful planning and understanding of critical elements. In this comprehensive guide, we delve into the essential aspects of passive house design how-to.

Understanding Passive House Design: The Basics
A passive house is a building standard focused on achieving high energy efficiency and comfort levels. The principles of a passive house design emphasize insulation, airtightness, and solar gains.
What Makes a House a ‘Passive’ House?
Key features include thick insulation, triple-glazed windows, and minimal thermal bridging. A passive house design often incorporates a mechanical ventilation system with heat recovery to maintain indoor air quality.
To understand more about green construction techniques that relate closely to passive houses, check out this resource.
The Benefits of Implementing Passive House Design
Adopting a passive house design offers numerous advantages, from reduced energy consumption to enhanced indoor comfort. Homeowners can enjoy possible reductions in heating energy by as much as 90%.
Energy Efficiency and Cost Savings
A passive house maximizes the use of natural heating and cooling processes. This efficiency translates to significant savings on utility bills over the lifetime of the home.
Explore the common mistakes in energy-efficient home design to avoid pitfalls.
Elements of Passive House Design
Orientation and Layout
The orientation of a building plays a critical role. A design that allows the maximum amount of sunlight can help significantly in maintaining a passive climate control system.
Super Insulation
Insulation reduces the amount of heating and cooling needed by maintaining indoor temperatures effectively. A passive house design typically uses significantly more insulation than a conventional home.
Airtight Construction
An airtight structure prevents both warmth and coolness from escaping, reducing the demand for heating and cooling.
High-Performance Windows
Low-energy windows, typically triple-glazed, are essential elements of passive house design. They minimize heat transfer and maximize solar heat gain.
Ventialtion with Heat Recovery
Mechanical ventilation with an efficient heat recovery system provides fresh air supply and maintains indoor air quality, without losing heat.
For more information on sustainable building best practices, consider reading this article.
Steps to Design a Passive House
Initial Planning and Designing
Begin with a robust design stage that considers orientation, climate, and site conditions. This phase is crucial for maximizing passive house benefits.
Construction Phase
This involves implementing airtight construction practices and selecting high-quality materials. Attention to detail is key to maintaining energy efficiency through this stage.
Quality Assurance and Testing
Once construction is complete, rigorous testing ensures all energy efficiency standards are met. This includes blower door tests to confirm airtightness.
Interested in learning how to optimize these processes for better results? Discover LEED certification strategies.
Overcoming Challenges in Passive House Design
Budget Considerations
While the initial construction costs can be higher, long-term savings on energy bills make passive houses a worthwhile investment.
Design and Technical Expertise
Partnering with experienced architects and builders skilled in passive house principles is crucial to navigating design challenges effectively.
Case Studies: Real-Life Passive Houses
Successful passive house projects from around the world illustrate the tangible benefits in comfort and energy savings. Such case studies underscore the potential of these homes in varying climates.
Conclusion
Designing and building a passive house demands thoughtful planning and commitment but provides rewarding results in terms of sustainability and cost savings. Whether you are a homeowner keen on eco-friendly living or a developer looking to enhance your portfolio, understanding passive house principles is invaluable.
For more tips on steps to take in green construction, you might find this guide useful.

FAQ Section
What is a passive house?
A passive house is a building designed to achieve a significant reduction in energy consumption through optimal insulation, airtight construction, and maximizing solar energy.
How much does it cost to build a passive house?
Costs can vary but generally are 5-10% more than standard construction. However, the long-term energy savings often offset these initial expenses.
Can existing homes be retrofitted to meet passive house standards?
Yes, it is possible to retrofit existing homes to be passive, although it can be more challenging than building new. Retrofitting requires a commitment to upgrading insulation and windows, improving airtightness, and installing advanced ventilation systems.
This article contains affiliate links. We may earn a commission at no extra cost to you.



