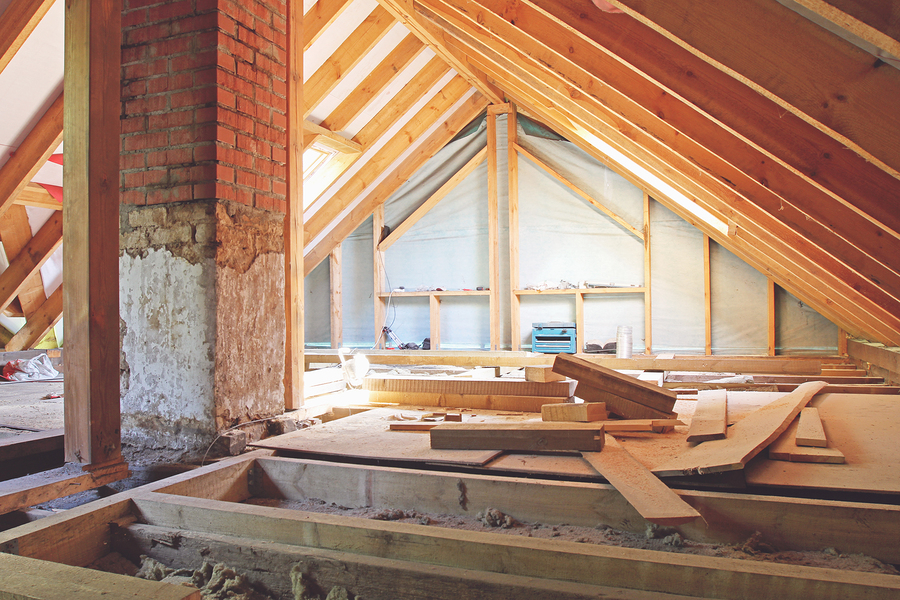Are you a homeowner or a real estate developer looking to transform an attic space into something functional and beautiful? With advancements in technology, attic design software tools have become indispensable for visualizing and planning your renovation projects. These tools not only help in visualizing the final look but also aid in efficient planning and execution. In this article, we will explore various software tools that can help you design the attic of your dreams.
Modern homes often overlook the potential of attic spaces. However, with the right design tools, you can convert this often-neglected area into a stunning part of your home. Whether youre considering an attic bedroom, office, or entertainment area, attic design software tools make it easier to achieve your vision. Our comprehensive guide will walk you through the best software options available, their features, and how they can benefit your project.

Why Use Attic Design Software Tools?
Utilizing design software provides numerous advantages. These tools offer precision, reduce errors, and allow you to experiment with different designs before making any physical changes. With software, you can easily adjust dimensions, visualize color schemes, and even test different layouts. This not only saves time but also ensures that the final outcome aligns with your expectations.
Key Benefits of Using Software Tools
- Enhanced accuracy and precision in design.
- Ability to visualize different layouts and designs.
- Easy modifications and adjustments.
- Cost-effective planning by preventing errors.
Top Attic Design Software Tools to Consider
Choosing the right software tool is crucial for a successful attic project. Here are some of the top tools available in the market:
1. SketchUp
SketchUp is a popular choice among designers and homeowners alike. Known for its user-friendly interface, it allows users to create detailed 3D models. Whether you’re planning an attic bedroom or a cozy reading nook, SketchUp provides the flexibility to bring your ideas to life. Learn more about amazing attic remodels that have used SketchUp and similar tools.
2. AutoCAD
For those looking for a more professional tool, AutoCAD offers robust features for detailed architectural design. It’s ideal for intricate designs and offers precision tools that help in creating accurate plans. If you’re considering a large-scale attic transformation, AutoCAD can handle the complexity with ease.
3. Home Designer Suite
This software is perfect for DIY enthusiasts. With a focus on home renovation projects, it provides templates and tools specifically designed for attics and other home spaces. Its drag-and-drop feature makes it accessible even for those without a design background.
Planning Your Attic Transformation
Before diving into software, it’s essential to have a clear plan. Determine the purpose of your attic conversion. Do you need a home office? Is it an extra bedroom for guests or perhaps a playroom for the kids? Once you decide, using software becomes more straightforward as you have a goal to work towards.
Considerations for Attic Design
- Assess the structural integrity of the attic.
- Consider the lighting and ventilation needs.
- Plan for insulation to maintain comfortable temperatures.
- Ensure compliance with local building codes.
For a detailed guide on attic conversions, check out this attic conversion cost guide that also covers essential considerations.
Integrating Software with Professional Insight
While software tools are incredibly useful, combining them with professional expertise can enhance your project. Architects and interior designers can provide valuable insights that software alone might not offer. Collaborating with professionals ensures that your design is not only beautiful but also structurally sound.
Final Thoughts
Transforming an attic can significantly enhance the value and functionality of a home. With the right attic design software tools, homeowners and developers can visualize and execute their ideas more effectively. Whether you’re a DIY enthusiast or a seasoned professional, these tools are invaluable in creating spaces that are both beautiful and functional.
For more ideas on attic transformations, explore these passive house design best practices that can be applied to attic spaces.

FAQs
What is the best attic design software for beginners?
For beginners, Home Designer Suite is highly recommended due to its intuitive interface and helpful templates.
Can I use free software for attic design?
Yes, there are free tools like SketchUp Free that offer basic features suitable for simple attic design projects.
Do I need professional help in addition to software tools?
While software tools are powerful, professional advice ensures your design is practical and complies with local building codes.
This article contains affiliate links. We may earn a commission at no extra cost to you.




