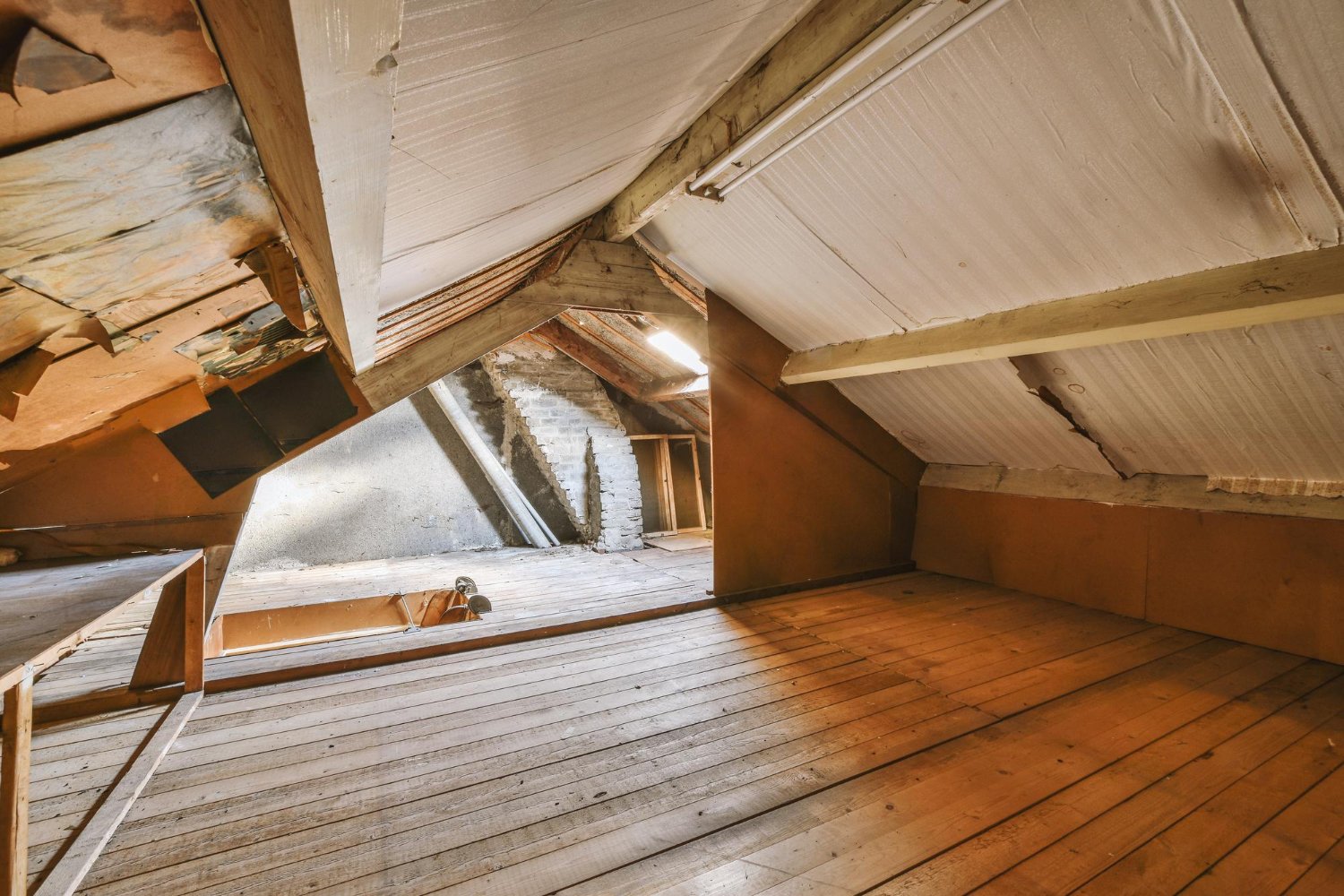When it comes to home safety, the installation of attic emergency exits is crucial. Whether you’re a homeowner looking to improve your home’s safety or a real estate developer ensuring compliance with building codes, understanding the importance of these exits is essential. In this article, we’ll explore everything you need to know about attic emergency exits installation.

Why Are Attic Emergency Exits Important?
Attic emergency exits aren’t just a safety measure; they’re a necessity. In the event of an emergency, such as a fire or other disasters, having a designated exit can save lives. These exits provide a safe and quick escape route from the attic, which is often overlooked in emergency planning.
Understanding Building Codes and Regulations
Before you embark on installing an attic emergency exit, it’s essential to understand the building codes and regulations in your area. These codes ensure that the exits are safe and accessible. Typically, the codes specify the size, location, and type of window or door that qualifies as an emergency exit.
Types of Attic Emergency Exits
There are various types of exits you can consider for your attic. Some popular options include:
1. Egress Windows
Egress windows are a popular choice for attic emergency exits. They are designed to be large enough for a person to escape through easily. These windows not only provide an escape route but also allow natural light into the attic.
2. Skylights
Skylights can also serve as emergency exits if they meet the necessary size and accessibility requirements. Additionally, they bring in more light and can enhance the aesthetic appeal of your attic.
3. Dormer Windows
Dormer windows are another option. They add architectural interest to your home and can be designed to serve as emergency exits.
Installation Process
The installation of attic emergency exits should be handled by professionals to ensure safety and compliance with building codes. Here’s a step-by-step guide to what the process typically involves:
1. Assessing the Attic Space
The first step is to assess the attic space to determine the best location for the emergency exit. Factors such as accessibility, structural integrity, and compliance with building codes are considered.
2. Choosing the Right Type of Exit
Based on the assessment, the appropriate type of exit egress window, skylight, or dormer window is chosen.
3. Obtaining Permits
Before installation, necessary permits must be obtained from local authorities to ensure compliance with regulations.
4. Professional Installation
Once all the preparations are complete, a professional contractor will carry out the installation. This ensures that the exit is safe, functional, and compliant with building codes.
Maintaining Attic Emergency Exits
After installation, it’s crucial to maintain the exits to ensure they remain functional. Regular inspections should be conducted to check for any damage or obstructions that might impede their use in an emergency.
Benefits of Installing Attic Emergency Exits
Installing attic emergency exits offers several benefits:
- Increased safety for occupants
- Compliance with building codes
- Enhanced home value
- Improved natural light in the attic
Cost Considerations
The cost of installing attic emergency exits varies depending on the type of exit, materials used, and labor costs. However, it’s an investment that enhances safety and can increase your property’s value.

Frequently Asked Questions
1. What is the purpose of an attic emergency exit?
An attic emergency exit provides a safe escape route from the attic in case of an emergency, such as a fire.
2. Do all attics require an emergency exit?
While not all attics require an exit by law, it’s a recommended safety measure to have one installed.
3. Can I install an attic emergency exit myself?
It’s advisable to hire a professional for the installation to ensure safety and compliance with building codes.
For more information on attic safety and improvements, you can visit this guide on attic ventilation or explore attic space planning tools to optimize your attic’s functionality.
This article contains affiliate links. We may earn a commission at no extra cost to you.




