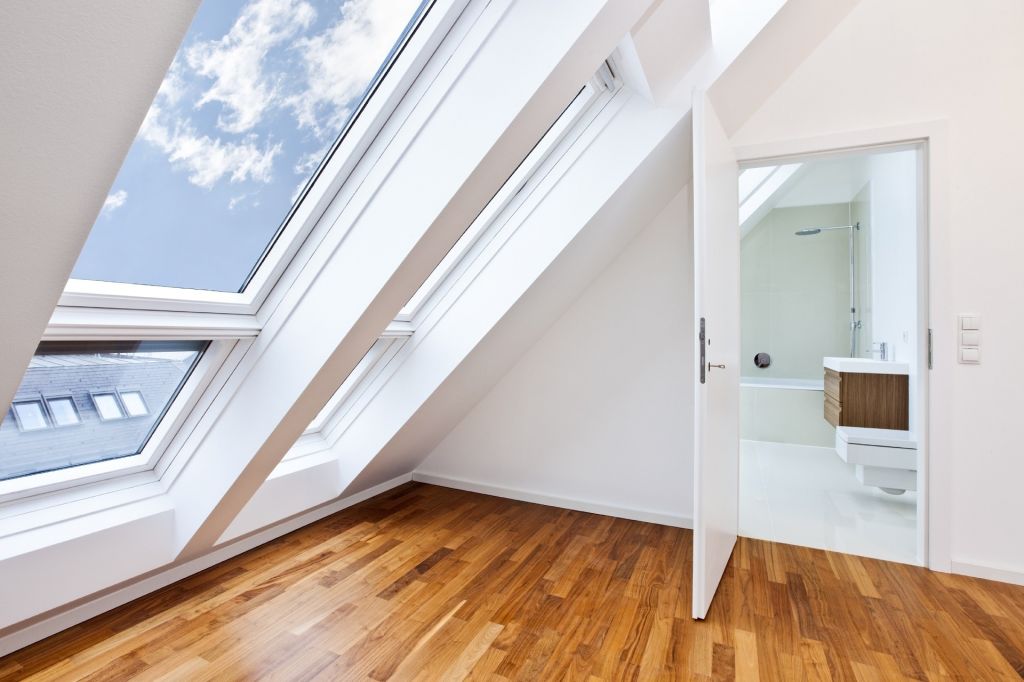For many homeowners, the attic represents an underutilized space with great potential. Whether you’re looking to create additional storage, a cozy hideaway, or even a new room, the first step is gaining easy access. Installing attic pull-down stairs can transform how you use this space. This article will guide you through the process, ensuring you have all the information needed to take on this home improvement project confidently.

Understanding the Benefits of Attic Pull-Down Stairs
Before diving into the installation process, its important to understand why attic pull-down stairs are a valuable addition to your home. They provide easy access to your attic without taking up floor space. This makes them a popular choice for homeowners looking to maximize space efficiency. Furthermore, they can increase the functional storage area of your home, potentially boosting its market value.
Preparing for Installation
Gathering Necessary Tools and Materials
Before starting, ensure you have all the necessary tools and materials. You will typically need a tape measure, screwdriver, saw, drill, and ladder. You’ll also need the attic stair kit, which includes the stairs and frame. Ensure to follow the manufacturer’s instructions for any specific requirements.
Selecting the Right Location
Choosing the right location for your stairs is crucial. Select a spot that is free from obstructions both below and above the ceiling. Ensure there’s enough headroom in the attic to safely climb the stairs. Consider consulting with a professional if you’re unsure about the best location.
Step-by-Step Installation Process
Measuring the Opening
Accurate measurements are crucial for a successful installation. Measure the area where the stairs will be installed to ensure the opening will accommodate the staircase frame. Remember to allow for some extra space to make adjustments if necessary.
Cutting the Ceiling Opening
Using the measurements, carefully cut the opening in the ceiling. Ensure you wear safety goggles and a mask to protect against dust and debris. This step requires precision, so take your time to ensure the opening is even and correctly sized.
Installing the Stair Frame
With the opening ready, position the stair frame into place. Secure it using screws, ensuring it is level and stable. Its essential that the frame is correctly installed for the stairs to function properly.
Attaching the Stairs
Once the frame is secure, attach the stairs. This involves securing them to the frame and ensuring they fold and unfold smoothly. Check the manufacturers instructions for any specific assembly steps.
Testing the Stairs
Before finalizing the installation, test the stairs to ensure they are securely attached and operate smoothly. Make any necessary adjustments to ensure stability and ease of use. Safety should be your top priority.
Post-Installation Considerations
Ensuring Safety
Once installed, regularly check the stairs for any signs of wear or damage. This will ensure that they remain safe to use over time. Consider adding handrails if you feel additional support is necessary.
Adding Insulation
To prevent heat loss and maintain energy efficiency, consider adding insulation around the stair frame. This can help keep your home comfortable and reduce energy costs.
Enhancing Aesthetic Appeal
If the stairs are visible, consider painting or staining them to match your homes decor. This can enhance the aesthetic appeal and make them a seamless part of your homes design.
Common Challenges and Solutions
Installing attic pull-down stairs can present several challenges. Here are a few common issues and how to address them:
Dealing with Limited Space
If space is tight, consider compact stair designs that require less room to operate. You might also need to make structural adjustments, such as relocating a ceiling joist.
Ensuring Structural Integrity
Ensure that your ceiling can support the weight of the stairs and any additional load. Consulting with a structural engineer can provide peace of mind and ensure safety.
Maintenance Tips for Longevity
Regular maintenance can extend the life of your attic stairs. Lubricate moving parts and tighten any loose screws periodically. If you notice any damage, address it immediately to prevent further issues.
For more detailed guidance on maintaining your attic space, check out these attic mold remediation tips.

FAQs
Are attic pull-down stairs safe?
Yes, when properly installed and maintained, attic pull-down stairs are safe. Ensure they are regularly checked for wear and stability.
Can I install attic stairs myself?
While you can install attic stairs yourself, it requires some DIY skills. If you’re not confident, hiring a professional is recommended.
What are the costs associated with installation?
Costs vary based on the type of stairs and any additional modifications needed. On average, expect to spend between $200 and $600 for materials and professional installation.
For more creative ideas on how to make the most of your attic, visit this resource.
This article contains affiliate links. We may earn a commission at no extra cost to you.




